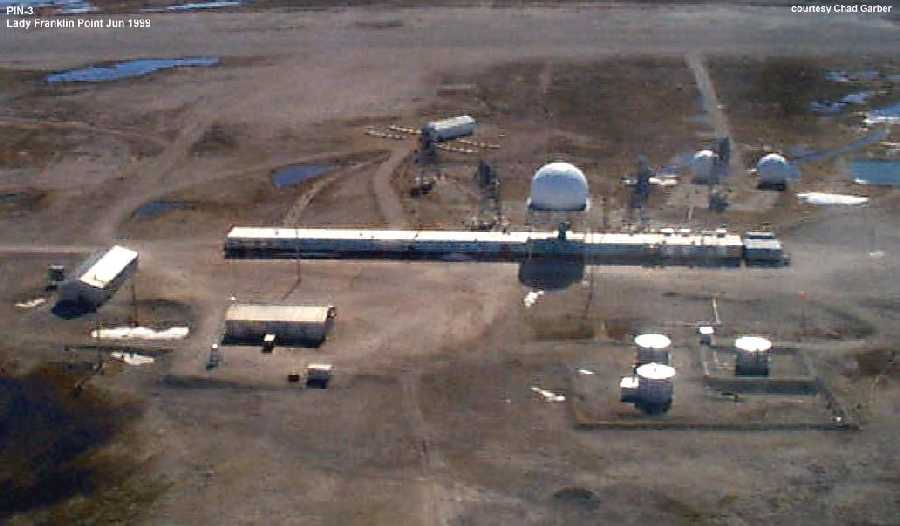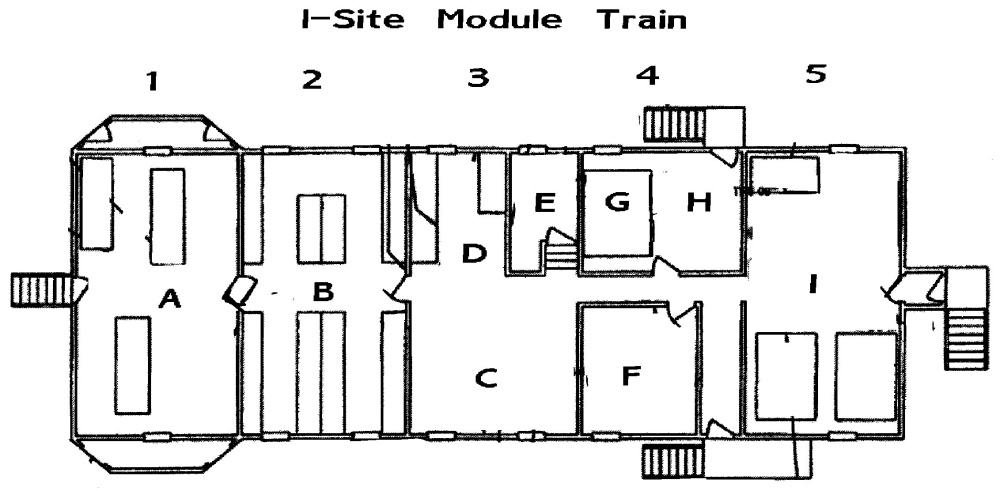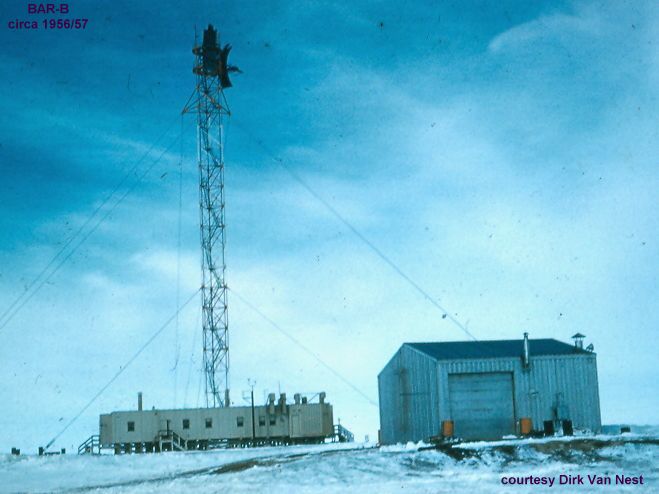By Clive Beckmann and Brian Jeffrey
Auxiliary Sites (Aux-Sites)
The stations were made up of module trains. A basic “module” is 28′ wide by 16′ long and 10′ high. The modules were “trained” together to get whatever length was desired. The Aux site configuration was 25 modules connected together. So 25 x 16 = 400 feet. A Main station had two 25-module trains in parallel with a connecting crosswalk.
The initial planned staffing levels for the Aux sites was to be 12 people most of whom would have been Radicians. The six Main stations would have been staffed by 45 civilians of which 7-8 would have been Radicians, and 6 USAF or RCAF officers depending upon whether or not the Main station was on Canadian soil.
- Module 1: Originally had something to do with ice processing for potable water, but in later years was mostly storage as I recall.
- Modules 2, 3 & 4: Power Production (generators).
- Module 5: Electronics Workshop and storage, and Power Mech Office.
- Module 6: Transmitter Room containing VHF and UHF air/ground, and mobile radio transmitters.
- Module 7: Receiver Room containing air/ground, HF, VHF, and UHF receivers, and four AN/FPR-4 Dopplar receivers.
- Module 8: Surveillance Room (radar console) and Communications Center
- Module 9: Radar Room containing the AN/FPS-19 radar sets
Note: Modules 1 through 9 was a restricted area with access through a key-code door in the corridor.
- Module 10: Station Offices
- Module 11: Firebreak
- Module 12: Receiving Room
- Module 13: Walk-in reefers/freezers, Incinerator Room
- Module 14: Kitchen
- Module 15: Dining Room
- Module 16: Recreation Room/Pool Table/Movies
- Module 17: Bar/Library/Music Room
- Module 18: Transient Dorm (A on diagram below) and Emergency Radio Room (B)
- Module 19: Firebreak
- Module 20: Laundry Room (D), Photo Darkroom (C), and Potable Water
- Module 21: Washroom/Shower (E) and Septic Tanks
- Modules 22 thru 25: Sleeping Dorms, four bedrooms to a module

Modules 5 thru 9 were called the “Electronic Modules” and was a limited-access, restricted area.
Room “A” = Transient Dormatory. Two bunk beds.
Room “B” = Emergency Radio Room.
Room “C” = Photographic darkroom.
Room “D” = Laundry room with one washer and one dryer.
Room “E” = Washroom with sink/toilet/shower, one each.

Photo of a typical Auxiliary Site (PIN-3) showing the module train.
General Description
The module trains were built atop pilings which were driven into the earth to prevent the warming, and subsequent thawing, of the permafrost. The module trains were sited such that the end of the module train always pointed in the direction of the prevailing winds to minimize exposure to the elements.
The radome tower floor was approx 30′ above ground level. The radome “bubble” was approx 30′ in diameter.
Each Aux site had a Garage and a Warehouse but the placement varied from site to site. I think the determining factor was the nature of the ground and how accommodating it may have been to use slab construction on the Garage. The Warehouses were all on pilings at Alaskan Aux sites.
LIZ-2, POW-M, POW-2 and BAR-M had identical hangars. POW-M did not have a Warehouse. They utilized space in the Hangar and ATB.
BAR-M had three warehouses and a DLM (Depot Level Maintenance) building. They had 4 module trains, A thru D. Trains A and B were connected by an overhead bridge. The Garage was an extension of A-train. There was a separate structure for parking vehicles known as the “warm up” building. There was also a Recreation Hall and several Robinson Huts.
Intermediate Sites (I-Sites)
The Intermediate sites used the same 28′ by 16′ modules but the module train was only 5 modules long for a total length of 5 X 16′ or about 80 feet. These were sparce living conditions for the staff of 4-5 people. Staffing levels would increase over the summer months with the addition of maintenance/construction tradespeople. These people would live in the old Atwell tents left from the original construction time.
- Module 1: Contained three 20KW generator sets.
- Module 2: Electronics Module containing four AN/FPT-4 Dopplar transmitters, two main units and two standby units, and a GE VO-38 VHF radio.
- Module 3: Kitchen and dining areas. The Radician and Station Chief often slept in this area.
- Module 4: Sleeping quarters and an area for the 400 cycle motor generator set (for the transmitters) and food storage.
- Module 5: Water and diesel storage tanks and general storage.

- Area “A”: Main power generators.
- Area “B”: Electronic module. Access was limited to the Radician and the station mechanic (to access the generators).
- Area “C”: Dining area.
- Area “D”: Kitchen and washing machine.
- Area “E”: Bathroom/shower.
- Area “F”: Shared sleeping quarters.
- Area “G”: 400 cycle motor generator set for providng power to the trnsmitters.
- Area “H”: Main entrance and food storage area.
- Area “I”: Storage area.

Typical Intermediate Site (BAR-B). The module train is shown on the left. The building on the right foreground is the garage/workshop.
General
In addition to the main 80′ module train, there was also a 40′ X 30′ warehouse, a 40′ X 30′ garage, and a 20′ X 22′ wood frame house for the site Eskimo family. The height of the antenna tower ranged from 100′ to 400′ depending upon the terrain as it was necessary to have a clear line-of-site path to the adjacent Aux site.
The sites were initially intended to be unmanned and therefore were pretty spartan and utilitarian. The transmitters ended up having to be constantly re-tuned to eliminate noise from the signal so it was decided to man the stations. Initial staffing was to be 2 people, a Radician and a mechanic. That grew ultimately with the addition of a chef and an Eskimo HE (Heavy Equipment) operator.
Working at an I-Site was a lonely existence due to the extreme isolation. Probably the best description I ever read about life on an I-site came from DEWLiner Ken Howell who wrote, “living on an I-site was like living with four other people in a huge walk-in freezer, with the cold on the outside.”
Winters were particularly difficult. For an interesting view of life on an I-Site, read Martin Allinson memories of his experiences at FOX-E here.
Postscript
In the end, the technology was proved ineffective for the intended purpose and the 28 Intermediate Sites were all taken out of service and abandoned in 1963.
